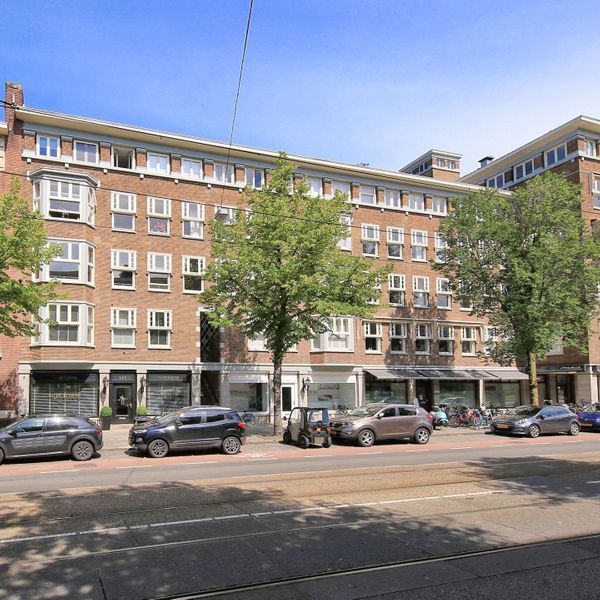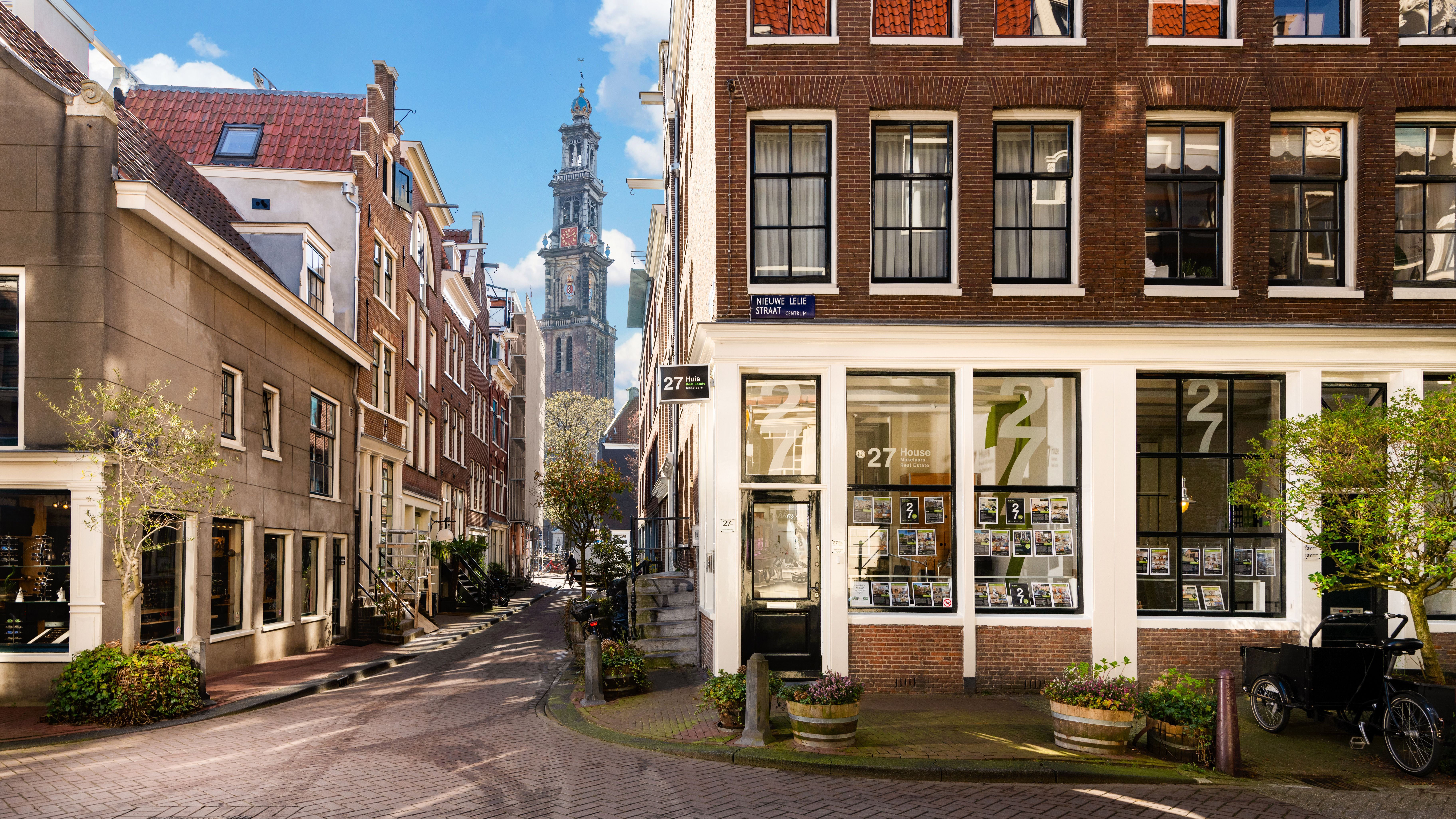Helping you
Bilderdijkstraat 97 3


Description
NEW FOR RENT!!
BILDERDIJKSTRAAT 97-3
Unfurnished
Price € 3.500,- per month (excluding utilities, internet/Internet, municipality taxes)
Beautiful family home with 4 bedrooms and a private rooftop terrace (ca. 30 m2) in the popular Amsterdam Old-West area.
Light and spacious 4-bedroom penthouse apartment with a huge private roof terrace with incredible views! A true “Must See” monumental apartment in a historic former beer depot building (Zuidhollandsche bierbrouwerij)!
This fantastic, top floor apartment (ca. 140m2 living space) will certainly impress. No details have been overlooked. It is flooded with light and in perfect state to suit all your needs.
The apartment boosts beautiful original features including large wooden sliding doors with stained glass windows, fireplace mantles, wood and plaster architectural moldings and exposed wooden beams.
This lovely home features countless amenities including beautiful windows in the living room, high ceilings on all levels, beautiful oak hardwood floors throughout, luxurious Siematic kitchen with appliances including an oven, microwave, dishwasher and 5 induction plates, spacious dining area, huge windows, large storage closets, washer and dryer room, large roof terrace (ca. 30m2) with water line and a bathroom with skylight. The bathroom is very spacious with a nice bath tub, a separate shower, double sink, toilet and heated towel rack.
Highlights:
• Living area: ca. 140 m2 excluding the roof terrace (ca. 30m2);
• Unfurnished;
• Number of bedrooms: 4
• SIEMATIC kitchen;
• Private and spacious rooftop terrace, equipped with water line;
• Beautiful building at a great location;
• Top floor apartment;
• Oak hardwood floors;
• High ceilings;
• Original details;
• Loads of natural light;
• Large bedrooms and bathroom;
• No sharing/No pets.
Layout:
Via a broad communal stairwell, you reach the entrance of the apartment on the 2nd floor. You know you’ve entered the home when you walk up your private stairwell to the 3rd floor and see the large living room, dining room, kitchen and office space. You are naturally drawn to the big bay windows bringing you loads of light into the apartment.
The entire level offers high ceilings (nearly 3 meters) offering an open, airy and light space. The living room and office area are divided by gorgeous ensuite doors offering an option for privacy if desired. On the other end of the doors, you will find the spacious dining area and renovated kitchen. This area is equally bright with 3 large windows.
The SIEMATIC kitchen features a bar as well as quality built-in cabinets and high-end appliances.
Finally on this level, you will find a toilet.
As you go up the stairs to the 4th floor, you will find 4 bedrooms, huge bathroom, separate washer and dryer space and an additional staircase for access up to your private roof terrace. You will notice right away the natural light beaming in through the windows and skylights, the impressive/soaring ceiling height (ca. 3.40 meters) and the fantastic size of the bedrooms and bathroom. The large bedroom provides loads of closet space. The second bedroom with its wooden beams and numerous windows is a peaceful oasis. It also includes a huge integrated storage closet. The luxuriously renovated bathroom offers an open skylight, bathtub, heated floors, separate shower and double sinks.
The large roof terrace can be easily accessed via a fixed staircase with wide steps and handrail. The roof terrace is large (ca. 30m2) and sunny with clear 360-degree views. The roof terrace is also conveniently fitted with water as well as lights. This home is perfect for entertaining your friends and family indoors and out!
Area:
This family apartment is located at the heart of Amsterdam Old-West. This living and family friendly area has lots of supermarkets, restaurants, bars and shops within walking distance. The famous Amsterdam Food Hallen (the Hallen) are just minutes away. There is a children’s playground around the corner of the apartment. As for public transport: you will have easy access to several tram stops, which will take you anywhere in the city and only 15 minutes to Amsterdam Central Station. However, the best way to travel is by bike!
For more information or to schedule a viewing, please contact the 27 House Rental Team.
De gegevens en maatvoeringen op de plattegronden en in de brochure zijn indicatief. Hoewel de informatie zorgvuldig is samengesteld is het toch niet uitgesloten dat bepaalde informatie na verloop van tijd verouderd of niet meer correct is. Aan de op de plattegronden en in de brochure vermelde informatie kunnen dan ook op geen enkele manier rechten worden ontleend. 27 Huis Makelaars aanvaardt geen enkele aansprakelijkheid voor onjuiste of onvolledige informatie noch voor schade ten gevolge van het bezoek aan onze website of andere websites die door middel van links toegankelijk zijn vanuit de website van 27 Huis Makelaars. Tevens sluit 27 Huis Makelaars aansprakelijkheid uit voor externe partijen.
The data and dimensions on the maps and in the brochure are indicative. Although the information has been carefully composed it is not excluded that some information about time is outdated or no longer correct. The information listed on the maps and in the brochure can therefore in no way be legally binding. 27 House Real Estate accepts no liability for incorrect or incomplete real estate information or for any damages as a result of your visit to our website or other websites that are accessible through links from the website of 27 House Real Estate. 27 House Real Estate accepts no liability for any external parties.
Description
Details
- Asking price
- € 3.500 p.m. excl.
- Status
- Rented
- Address
- Bilderdijkstraat 97 3
- Zipcode
- 1053 KM
- City
- Amsterdam
Acceptance
Build
- Build year
- 1906
Surface and volume
- Living surface
- ca. 140m²
- Volume
- ca. 420m³
Layout
- Rooms
- 5
- Bedrooms
- 4
- Bathrooms
- 1
- Number of floors
- 2
Exterior areas
- Location
- In town center, In residental area, Clear view
- Garden
- Terrace
Location
Related listings
Let's talk!
We’d love to meet and answer your questions. Please leave your details and we’ll get in touch within one business day.
 English
English
 Nederlands
Nederlands























