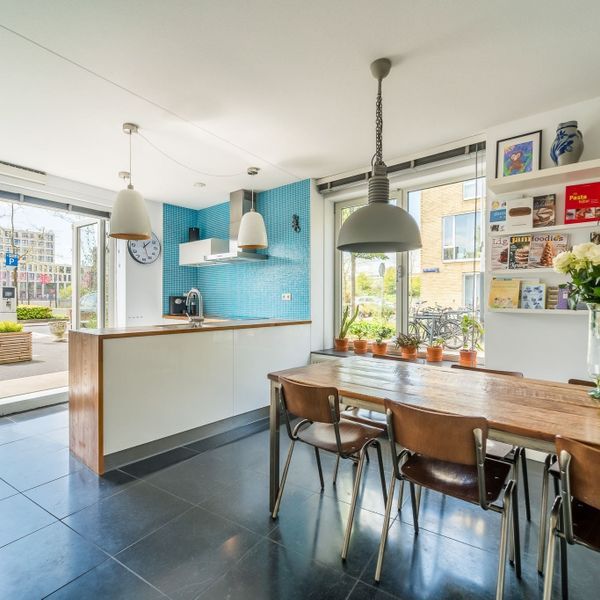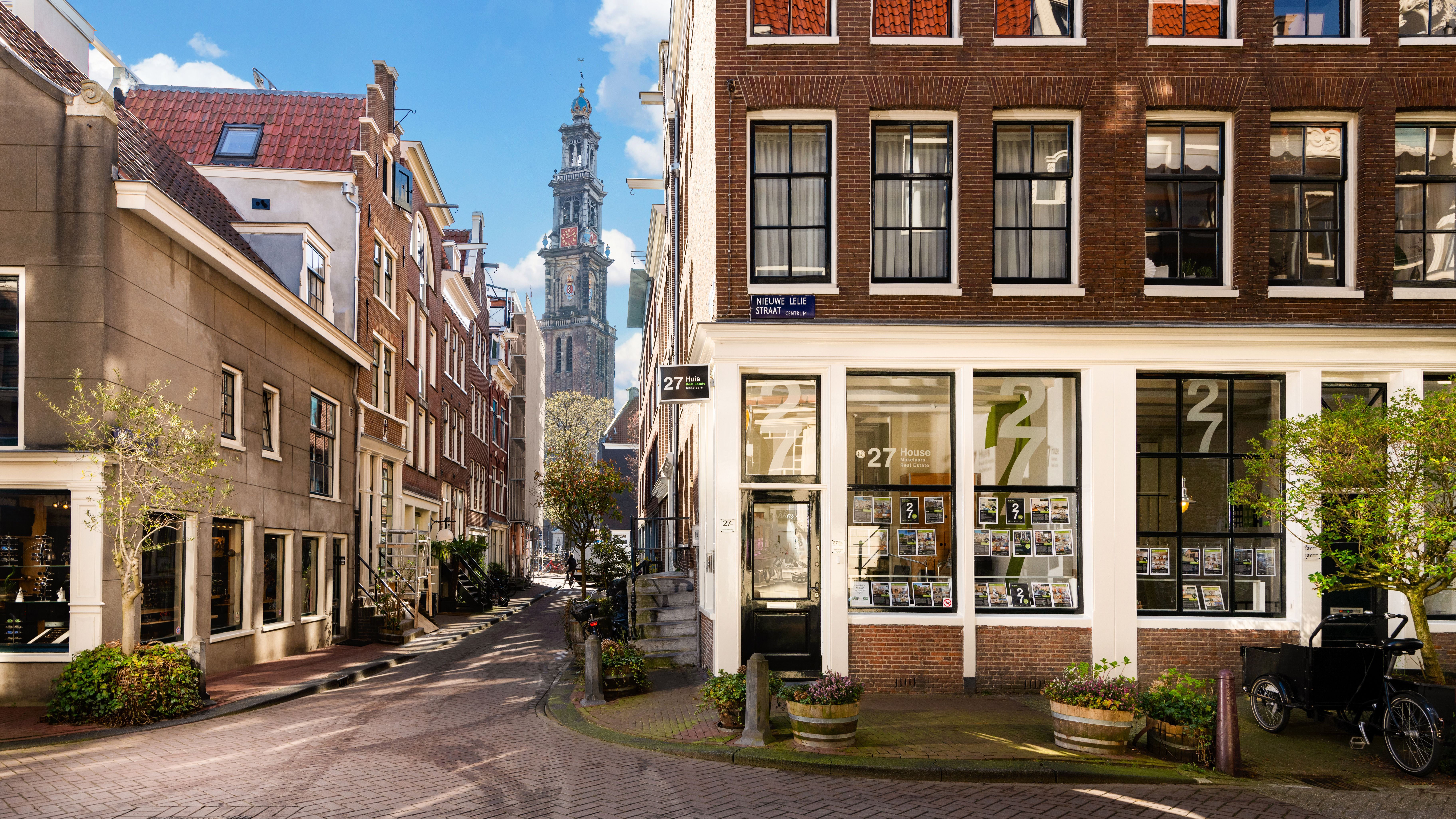Helping you
Nieuwe Leliestraat 107 B


Omschrijving
Ruim opgezet en efficiënt ingedeeld dubbel bovenhuis van 74m2, met twee slaapkamers, een heerlijk zonnig terras op het Zuiden van 8m2, in een smaakvol pand uit 2000, met een berging van 5m2 op de begane grond.
*** ENGLISH TEXT BELOW ***
Het appartement is gelegen in een rustige straat en op steenworp afstand van allerhande leuke winkels, speciaalzaken, gezellige cafés, goede restaurants en markten van de Jordaan.
Het degelijk gebouwde, goed geïsoleerde pand uit 2000 draagt de naam "De gekroonde waterhont", ontleend aan het gesloopte 19e eeuwse gebouw waar het voor in de plaats is gekomen.
Indeling
De gezamelijke entree op de begane grond leidt naar een gemakkelijk begaanbare trap. De ingang van het appartement is op de tweede verdieping. U komt binnen in de hal met separaat toilet en fontein en de trap naar de derde verdieping.
Een glazen deur geeft toegang tot de lichte en gespatieerde woonkamer, met zitgedeelte aan voorzijde waar u van de avondzon kunt genieten en gezellige open Bruynzeel keuken aan de achterzijde. De keuken heeft een zwart granieten aanrechtblad, een vrijstaand Boretti 4-pits fornuis, een vaatwasser, een koel-vriescombinatie en veel opbergruimte.
Boven geeft de overloop toegang tot alle vertrekken. Aan de voorzijde is de master-bedroom gelegen. Deze slaapkamer heeft op maat gemaakte inbouwkasten waardoor er maximaal gebruik is gemaakt van de ruimte onder het schuine dak. Tevens is er plek voor een grote kastenwand.
In het midden is de recent smaakvol gerenoveerde badkamer, met ligbad, douche en wastafel.
Er is een wasruimte en een handige bergkast, waar de cv hangt.
Aan de achterzijde is de tweede slaapkamer van goede afmeting gelegen.
De kers op de taart is het royale terras van 8m2 op het zonnige Zuiden, zonder inkijk van tegenovergelegen woningen, met uitzicht op de Westertoren.
VvE
De vereniging bestaat ui 6 appartementsrechten, wordt professioneel beheerd en heeft een ruime reserve, alsmede een meerjaren onderhoudsplan.
Bijzonderheden
- Circa 74m2 woonruimte (NEN 2580);
- Circa 8m2 terras;
- Circa 5m2 berging;
- Energielabel B;
- Erpacht afgekocht tot 2049;
- Bijdrage VvE €79,- per maand.
De woning is ingemeten conform NEN 2580. Deze meetinstructie is bedoeld om een meer eenduidige manier van meten toe te passen voor het geven van een indicatie van de gebruiksoppervlakte. De meetinstructie sluit verschillen in meetuitkomsten niet volledig uit, door bijvoorbeeld interpretatieverschillen, afrondingen of beperkingen bij het uitvoeren van de meting.
Deze informatie is met de nodige zorgvuldigheid samengesteld. Wij aanvaarden echter geen enkele aansprakelijkheid voor enige onvolledigheid, onjuistheid of anderszins, dan wel de gevolgen daarvan. Alle opgegeven maten en oppervlakten zijn indicatief. Koper heeft zijn eigen onderzoeksplicht naar alle zaken, die voor hem van belang zijn. Met betrekking tot deze woning is ons kantoor de makelaar van verkoper. Wij adviseren u een deskundige makelaar in te schakelen, die u met zijn deskundigheid zal bijstaan in het aankoopproces. Indien u geen professionele begeleiding wenst in te schakelen, acht u zich volgens de wet deskundig genoeg om alle zaken, die van belang zijn, te kunnen overzien. De Algemene Consumentenvoorwaarden van de VBO zijn van toepassing.
*** ENGLISH ***
Spacious and practically laid out two-floor apartment of 74m2, with 2 bedrooms and an amazing sunny South facing terrace of 8m2, in a tasteful building constructed in 2000, with a 5m2 storage space on the ground floor.
The apartment is located in a quiet street, a stone’s throw away from the bustling Jordaan’s shops, restaurants, bars and markets.
The sturdy, well insulated building was constructed in 2000 and continues the name of the demolished 19th century building of which it was put in place: “De Gekroonde Waterhont”.
Layout
The communal entrance on the ground floor leads to easily treadable stairs. You enter the apartment on the second floor. First, there is a hallway with a separate toilet with a fountain, as well as the stairs to the third floor.
A glass door leads to the bright and commodious living room, with seating area on the front, which gets evening sun, and a cozy open Bruynzeel kitchen with a bar on the rear. The kitchen has a black granite countertop, a free standing Boretti oven and 4-burner hob, a dishwasher, a fridge-freezer, and heaps of storage space.
The hall upstairs grants access to all rooms. The master-bedroom is on the front, with custom-made cupboards under the slanting roof, to get the most out of the available storage space. There is space for a sizable wardrobe.
In the middle of this floor is the recently renovated, tasteful bathroom, with bathtub, shower and washbasin.
There is a washroom as well as a handy storage space, where the central heating boiler is located.
On the rear we have the second bedroom of good proportions.
The cherry on pie is the ample 8m2 terrace on the sunny South, without vis-à-vis from buildings opposite, and overlooking the Westertoren.
Association of Owners
The association consist of 6 apartments, is professionally managed and has an ample reserve, as well as a multi-year maintenance plan.
Particulars:
- Approx. 74m2 of living space (NEN 2580);
- Approx. 8m2 terrace;
- Approx. 5m2 storage space plus bicycle storage on ground floor;
- Energy label B;
- Leasehold paid off until 2049;
- Contribution to Association of Owners €79,- per month.
The data and dimensions on the maps and in the brochure are indicative. Although the information has been carefully composed it is not excluded that some information about time is outdated or no longer correct. The information listed on the maps and in the brochure can therefore in no way be legally binding. 27 House Real Estate accepts no liability for incorrect or incomplete real estate information or for any damages as a result of your visit to our website or other websites that are accessible through links from the website of 27 House Real Estate. 27 House Real Estate accepts no liability for any external parties.
The living surface is measured in accordance with the NEN2580 measurement instructions. The NEN2580 measurement instructions are intended to apply a more consistent and unambiguous way of measuring for giving an indication of the surface of use but does not completely exclude differences in measurement outcomes, for example due to differences in interpretation, rounding or limitations when measuring. All specified sizes and surfaces are therefore indicative.
Prospective buyers are expressly invited to do the following: to measure the surface and/or to look at the possibilities of giving your own desired interpretation to the property dimensions and/or hire your own professional company to take measurements. The selling party can give no guarantees on the measurement report.
Omschrijving
Kenmerken
- Status
- Verkocht
- Adres
- Nieuwe Leliestraat 107 B
- Postcode
- 1015 SM
- Plaats
- Amsterdam
Aanvaarding
Bouw
- Bouwjaar
- 2000
Oppervlakten en inhoud
- Woonoppervlakte
- ca. 74m²
- Inhoud
- ca. 235m³
Indeling
- Aantal kamers
- 3
- Aantal slaapkamers
- 2
- Aantal badkamers
- 1
- Aantal verdiepingen
- 2
Energie
- Energielabel
- B
Buitenruimte
- Balkon
- Ja
Locatie
Vergelijkbare woningen
Neem contact op
Benieuwd wat wij voor u kunnen betekenen, of gewoon een vraag? Vul het formulier in en wij nemen zo snel mogelijk contact met u op.
 English
English
 Nederlands
Nederlands




























