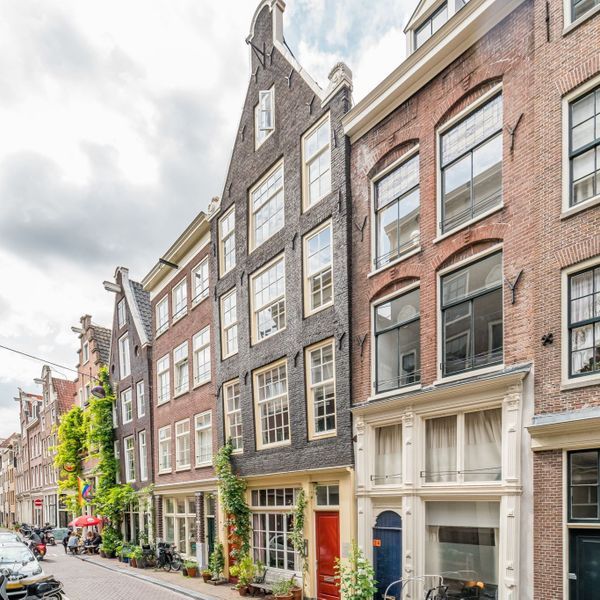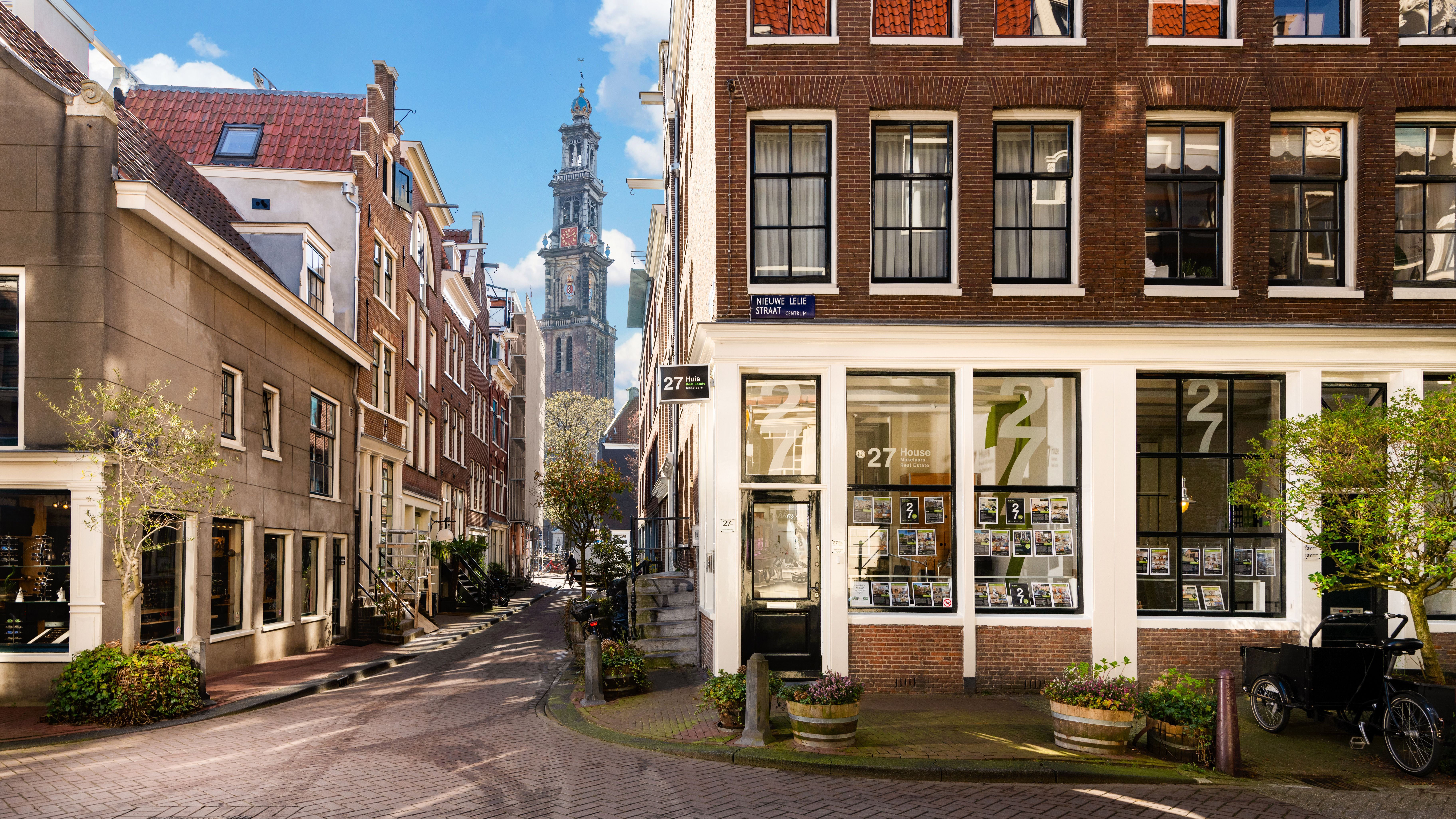Helping you
Willem de Zwijgerlaan 50 HS


Description
Welcome to this wonderful 2 bedroom apartment with large balcony and private storage, located in the popular and booming Amsterdam West!
Enter the apartment on the Bel-etage level into the foyer where you can access all rooms. The bright and spacious living room is on the front of the building and features a large beautiful window with unobstructed views over the green lawn and trees and onto the wide and lively Willem de Zwijgerlaan. The practical kitchen has a 4-burner gas stove, a combination oven/microwave, an extractor hood and a refrigerator. The quiet balcony with lovely views of the inner garden is accessible from the kitchen.
There are 2 decent bedrooms, both of which open onto the balcony. The small bedroom also has a sink and a closet. The well-maintained bathroom contains the shower, toilet, sink, washing machine and mechanical ventilation.
You can relax on the pleasant balcony, an ideal place to have breakfast, read or enjoy a drink after a long day. There is also a colorful garden/courtyard where only residents can come, where children can play and where you can park your bicycle(s) covered underneath the balconies. There is also a spacious private storage room off the gardens with space to park your bicycle(s) inside if you prefer.
The location of this apartment is ideal, perfectly situated in the middle of lively Amsterdam West and nicely recessed from the street and overlooking a wide green area. There are many cozy cafes and restaurants nearby and many supermarkets and shops. The Erasmus Park and the Westerpark are nearby and there are schools, playgrounds and sports facilities nearby. The property is easily accessible by public transport. You can also reach the Ring A10 in no time by car.
Details;
-Living area approximately 49m2 (NEN2580);
-Balcony spanning the entire width of the apartment, approximately 7m2;
-Separate (Private) storage room of approximately 4m2;
-Energy label D;
-C.V. boiler Kombi Kompakt HReco 24 - year of construction 2023;
-Active VvE, professionally managed by Het Nieuwe VvE Beheer;
-Service costs per month: €135.06;
-The leasehold has been PAID OFF until 2058!;
-Paid parking and according to permit system;
-Non-self-occupancy clause applies;
-Old age clause applies;
-NEN2580 measurement report available;
-Delivery date: in consultation, but could be done quickly.
Curious? We would be happy to make an appointment with you!
--
The data and dimensions on the maps and in the brochure are indicative. Although the information has been carefully composed it is not excluded that some information about time is outdated or no longer correct. The information listed on the maps and in the brochure can therefore in no way be legally binding. 27 House Real Estate accepts no liability for incorrect or incomplete real estate information or for any damages as a result of your visit to our website or other websites that are accessible through links from the website of 27 House Real Estate. 27 House Real Estate accepts no liability for any external parties.
The living surface is measured in accordance with the NEN2580 measurement instructions. The NEN2580 measurement instructions are intended to apply a more consistent and unambiguous way of measuring for giving an indication of the surface of use but does not completely exclude differences in measurement outcomes, for example due to differences in interpretation, rounding or limitations when measuring. All specified sizes and surfaces are therefore indicative.
Prospective buyers are expressly invited to do the following: to measure the surface and/or to look at the possibilities of giving your own desired interpretation to the property dimensions and/or hire your own professional company to take measurements. The selling party can give no guarantees on the measurement report.
Enter the apartment on the Bel-etage level into the foyer where you can access all rooms. The bright and spacious living room is on the front of the building and features a large beautiful window with unobstructed views over the green lawn and trees and onto the wide and lively Willem de Zwijgerlaan. The practical kitchen has a 4-burner gas stove, a combination oven/microwave, an extractor hood and a refrigerator. The quiet balcony with lovely views of the inner garden is accessible from the kitchen.
There are 2 decent bedrooms, both of which open onto the balcony. The small bedroom also has a sink and a closet. The well-maintained bathroom contains the shower, toilet, sink, washing machine and mechanical ventilation.
You can relax on the pleasant balcony, an ideal place to have breakfast, read or enjoy a drink after a long day. There is also a colorful garden/courtyard where only residents can come, where children can play and where you can park your bicycle(s) covered underneath the balconies. There is also a spacious private storage room off the gardens with space to park your bicycle(s) inside if you prefer.
The location of this apartment is ideal, perfectly situated in the middle of lively Amsterdam West and nicely recessed from the street and overlooking a wide green area. There are many cozy cafes and restaurants nearby and many supermarkets and shops. The Erasmus Park and the Westerpark are nearby and there are schools, playgrounds and sports facilities nearby. The property is easily accessible by public transport. You can also reach the Ring A10 in no time by car.
Details;
-Living area approximately 49m2 (NEN2580);
-Balcony spanning the entire width of the apartment, approximately 7m2;
-Separate (Private) storage room of approximately 4m2;
-Energy label D;
-C.V. boiler Kombi Kompakt HReco 24 - year of construction 2023;
-Active VvE, professionally managed by Het Nieuwe VvE Beheer;
-Service costs per month: €135.06;
-The leasehold has been PAID OFF until 2058!;
-Paid parking and according to permit system;
-Non-self-occupancy clause applies;
-Old age clause applies;
-NEN2580 measurement report available;
-Delivery date: in consultation, but could be done quickly.
Curious? We would be happy to make an appointment with you!
--
The data and dimensions on the maps and in the brochure are indicative. Although the information has been carefully composed it is not excluded that some information about time is outdated or no longer correct. The information listed on the maps and in the brochure can therefore in no way be legally binding. 27 House Real Estate accepts no liability for incorrect or incomplete real estate information or for any damages as a result of your visit to our website or other websites that are accessible through links from the website of 27 House Real Estate. 27 House Real Estate accepts no liability for any external parties.
The living surface is measured in accordance with the NEN2580 measurement instructions. The NEN2580 measurement instructions are intended to apply a more consistent and unambiguous way of measuring for giving an indication of the surface of use but does not completely exclude differences in measurement outcomes, for example due to differences in interpretation, rounding or limitations when measuring. All specified sizes and surfaces are therefore indicative.
Prospective buyers are expressly invited to do the following: to measure the surface and/or to look at the possibilities of giving your own desired interpretation to the property dimensions and/or hire your own professional company to take measurements. The selling party can give no guarantees on the measurement report.
€ 400.000 k.k.
Description
Details
- Status
- Sold
- Acceptance
- In consultation
- Address
- Willem de Zwijgerlaan 50 HS
- Zipcode
- 1056 JS
- City
- Amsterdam
Acceptance
Build
- Apartment type
- Ground floor apartment, Apartment
- Build type
- Existing
- Build year
- 1935
- Maintenance inside
- Good
- Maintenance outside
- Good
Surface and volume
- Living surface
- ca. 49m²
- Plot surface
- ca. 56m²
- Volume
- ca. 158m³
Layout
- Rooms
- 3
- Bedrooms
- 2
- Number of floors
- 1
Energy
- Energy label
- D
Exterior areas
- Location
- In residental area
Location
[
{
"address": "Willem de Zwijgerlaan 50 HS",
"zipCode": "1056 JS",
"city": "Amsterdam"
}
]
Related listings
Let's talk!
We’d love to meet and answer your questions. Please leave your details and we’ll get in touch within one business day.
 English
English
 Nederlands
Nederlands



























