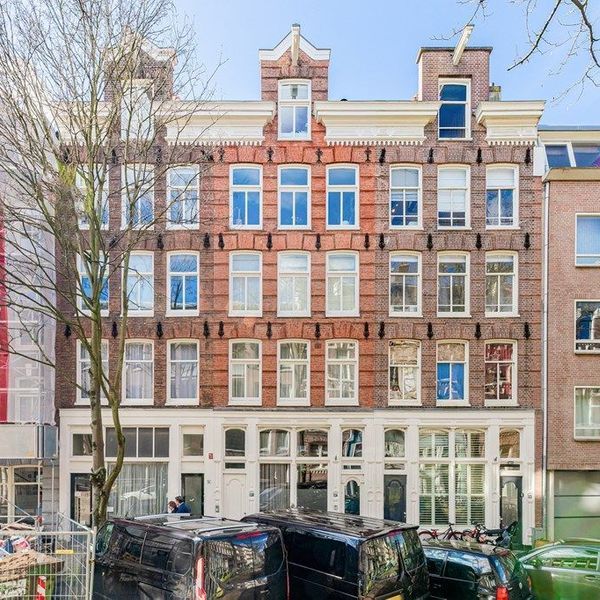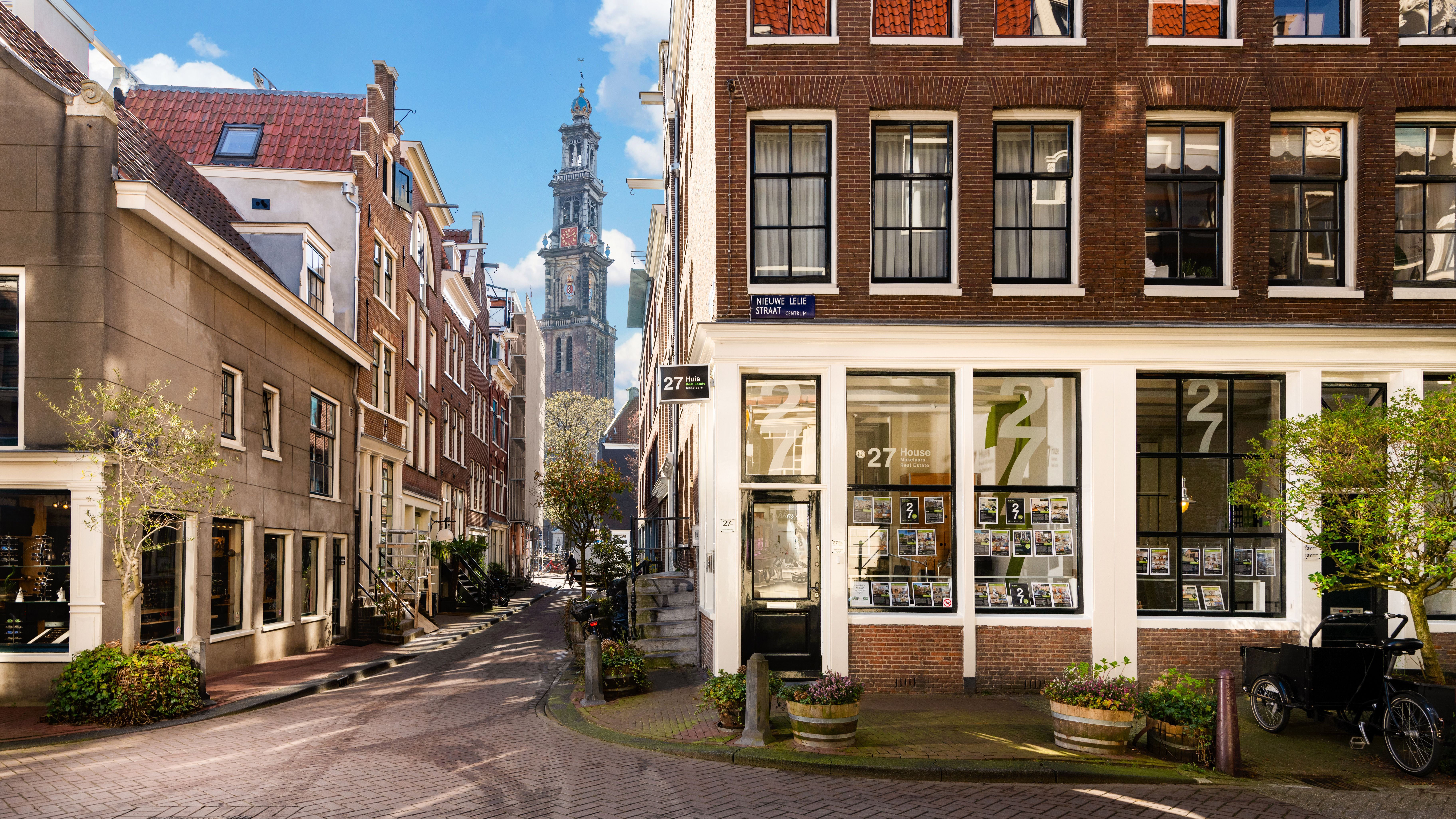Helping you
Nieuwezijds Voorburgwal 308 L


Description
This delightful 2-3-bedroom apartment is situated in the bustling heart of Amsterdam. Located on the top 3 floors of a monumental building and accessible by elevator / LIFT, the total floor area of 186m2 makes the apartment feel significantly larger than the 120m2 official NEN2580 measurement.
The large floor space provides ample storage in the apartment, supplemented by a private storage room in the basement. The ceilings boast beautiful, exposed beams and paired with the generous windows and skylights, the charming character of this majestic Rijksmonument apartment is amplified. There is also a private PARKING space available (to be purchased separately) accessible from the Spuistraat.
Environment
Located within the canal belt of the centre, you are in the middle of Unesco World Heritage. Between all those monumental canal houses, idyllic bridges and canals you will find the most beautiful shops in, for example, the 9 Streets, the grand cafés and terraces on the Spui and the best restaurants. Only a few minutes' walk from the Jordaan, the pleasant working-class neighborhood with many galleries and the weekly organic market on the Noordermarkt. The better schools and nurseries can also be found here. The Central Station and Rokin metro station are within walking distance, making it an ideal location for commuting outside (the centre) of Amsterdam. Parking through permit system.
Enter the building into a grand hallway that leads you to the LIFT and wide stairwell to take you up to the apartment, or down to the basement to the storage room or to the parking space in the private garage.
Upon entry into the apartment on the 3rd floor, you are greeted by the inviting atmosphere. The spacious living room welcomes you with its authentic monumental beams and lovely views of the city centre.
The spacious and charming cook’s kitchen is equipped with numerous cabinets and all the appliances you could need, including a full-size American refrigerator/freezer. Whether you decide to prepare a delicious meal or simply enjoy a relaxing breakfast overlooking the vibrant streets of Amsterdam, this well-equipped kitchen provides everything you need for an enjoyable culinary experience. This floor also features a toilet and wash basin and a closet for the washing machine/dryer and combi-boiler (CV Ketel).
Up to the 4th floor, the stylish apartment features two large, comfortable bedrooms as well as space in the attic for a 3rd bedroom, office, or hobby room. The modern bathroom (installed in 2019) features the original characteristic beams of the building, a large bathtub, separate walk-in shower, toilet and a modern double sink – all with good water pressure thanks to the booster pump (hydrofoor) in the building.
Via a fixed staircase, you reach the top floor/attic, where you have two additional good-sized spaces that can be used as a walk-in closet, office, storage, and/or guest room.
The handy private storage room in the basement can be reached by stairs or the lift and is large enough (ca. 12m³) to hold a bicycle(s) and much more.
The garage can be reached via the staircase as well as via the electric garage door which opens onto Spuistraat. The private parking space is the largest in the building and can be purchased with the apartment at an additional price of €80,000.
Are you looking for a spacious and cozy monumental apartment with a practical layout, storage, a lift, and a private parking space in the heart of Amsterdam? Then this is your chance!
Features:
• Lift/elevator up to apartment from lobby and also down to basement/storage;
• Parking spot has a separate price amount of: €80,000.-- k.k. (monthly service costs €43,28);
• Private Storage in basement ca. 5m2 (12m3);
• Municipal and National Monument;
• Living area: ca. 120m2 NEN2580 (gross floor area = 186m2);
• Year of construction approx. 1925;
• Central heating system from 2011;
• Street-side double glazing;
• Hydrofoor installation in the complex for added water pressure;
• Freehold (no land lease!);
• VvE (Homeowners Association) professionally managed by Yepro VvE services;
• Service costs per month: €448,02 (includes lift, cleaning of communal areas, general maintenance, and building insurance)
The data and dimensions on the maps and in the brochure are indicative. Although the information has been carefully composed it is not excluded that some information has become outdated or no longer correct. The information listed on the maps and in the brochure can therefore in no way be legally binding. 27 House Real Estate accepts no liability for incorrect or incomplete real estate information or for any damages as a result of your visit to our website or other websites that are accessible through links from the website of 27 House Real Estate. 27 House Real Estate accepts no liability for any external parties.
The living surface is measured in accordance with the NEN2580 measurement instructions. The NEN2580 measurement instructions are intended to apply a more consistent and unambiguous way of measuring for giving an indication of the surface of use but does not completely exclude differences in measurement outcomes, for example due to differences in interpretation, rounding or limitations when measuring. All specified sizes and surfaces are therefore indicative. Prospective buyers are expressly invited to do the following: to measure the surface and/or to look at the possibilities of giving your own desired interpretation to the property dimensions and/or hire your own professional company to take measurements. The selling party can give no guarantees on the measurement report.
The large floor space provides ample storage in the apartment, supplemented by a private storage room in the basement. The ceilings boast beautiful, exposed beams and paired with the generous windows and skylights, the charming character of this majestic Rijksmonument apartment is amplified. There is also a private PARKING space available (to be purchased separately) accessible from the Spuistraat.
Environment
Located within the canal belt of the centre, you are in the middle of Unesco World Heritage. Between all those monumental canal houses, idyllic bridges and canals you will find the most beautiful shops in, for example, the 9 Streets, the grand cafés and terraces on the Spui and the best restaurants. Only a few minutes' walk from the Jordaan, the pleasant working-class neighborhood with many galleries and the weekly organic market on the Noordermarkt. The better schools and nurseries can also be found here. The Central Station and Rokin metro station are within walking distance, making it an ideal location for commuting outside (the centre) of Amsterdam. Parking through permit system.
Enter the building into a grand hallway that leads you to the LIFT and wide stairwell to take you up to the apartment, or down to the basement to the storage room or to the parking space in the private garage.
Upon entry into the apartment on the 3rd floor, you are greeted by the inviting atmosphere. The spacious living room welcomes you with its authentic monumental beams and lovely views of the city centre.
The spacious and charming cook’s kitchen is equipped with numerous cabinets and all the appliances you could need, including a full-size American refrigerator/freezer. Whether you decide to prepare a delicious meal or simply enjoy a relaxing breakfast overlooking the vibrant streets of Amsterdam, this well-equipped kitchen provides everything you need for an enjoyable culinary experience. This floor also features a toilet and wash basin and a closet for the washing machine/dryer and combi-boiler (CV Ketel).
Up to the 4th floor, the stylish apartment features two large, comfortable bedrooms as well as space in the attic for a 3rd bedroom, office, or hobby room. The modern bathroom (installed in 2019) features the original characteristic beams of the building, a large bathtub, separate walk-in shower, toilet and a modern double sink – all with good water pressure thanks to the booster pump (hydrofoor) in the building.
Via a fixed staircase, you reach the top floor/attic, where you have two additional good-sized spaces that can be used as a walk-in closet, office, storage, and/or guest room.
The handy private storage room in the basement can be reached by stairs or the lift and is large enough (ca. 12m³) to hold a bicycle(s) and much more.
The garage can be reached via the staircase as well as via the electric garage door which opens onto Spuistraat. The private parking space is the largest in the building and can be purchased with the apartment at an additional price of €80,000.
Are you looking for a spacious and cozy monumental apartment with a practical layout, storage, a lift, and a private parking space in the heart of Amsterdam? Then this is your chance!
Features:
• Lift/elevator up to apartment from lobby and also down to basement/storage;
• Parking spot has a separate price amount of: €80,000.-- k.k. (monthly service costs €43,28);
• Private Storage in basement ca. 5m2 (12m3);
• Municipal and National Monument;
• Living area: ca. 120m2 NEN2580 (gross floor area = 186m2);
• Year of construction approx. 1925;
• Central heating system from 2011;
• Street-side double glazing;
• Hydrofoor installation in the complex for added water pressure;
• Freehold (no land lease!);
• VvE (Homeowners Association) professionally managed by Yepro VvE services;
• Service costs per month: €448,02 (includes lift, cleaning of communal areas, general maintenance, and building insurance)
The data and dimensions on the maps and in the brochure are indicative. Although the information has been carefully composed it is not excluded that some information has become outdated or no longer correct. The information listed on the maps and in the brochure can therefore in no way be legally binding. 27 House Real Estate accepts no liability for incorrect or incomplete real estate information or for any damages as a result of your visit to our website or other websites that are accessible through links from the website of 27 House Real Estate. 27 House Real Estate accepts no liability for any external parties.
The living surface is measured in accordance with the NEN2580 measurement instructions. The NEN2580 measurement instructions are intended to apply a more consistent and unambiguous way of measuring for giving an indication of the surface of use but does not completely exclude differences in measurement outcomes, for example due to differences in interpretation, rounding or limitations when measuring. All specified sizes and surfaces are therefore indicative. Prospective buyers are expressly invited to do the following: to measure the surface and/or to look at the possibilities of giving your own desired interpretation to the property dimensions and/or hire your own professional company to take measurements. The selling party can give no guarantees on the measurement report.
€ 799.000 k.k.
Description
Details
- Asking price
- € 799.000 k.k.
- Interior
- Partly furnished
- Status
- Available
- Acceptance
- In consultation
- Address
- Nieuwezijds Voorburgwal 308 L
- Zipcode
- 1012 RV
- City
- Amsterdam
Acceptance
Build
- Apartment type
- Upper floor apartment, Apartment
- Build type
- Existing
- Build year
- 1750
- Maintenance inside
- Good
- Maintenance outside
- Good
Surface and volume
- Living surface
- ca. 119m²
- Volume
- ca. 362m³
Layout
- Rooms
- 4
- Bedrooms
- 3
- Number of floors
- 3
Exterior areas
- Location
- In town center
Location
[
{
"address": "Nieuwezijds Voorburgwal 308 L",
"zipCode": "1012 RV",
"city": "Amsterdam"
}
]
Related listings
Let's talk!
We’d love to meet and answer your questions. Please leave your details and we’ll get in touch within one business day.
 English
English
 Nederlands
Nederlands





































