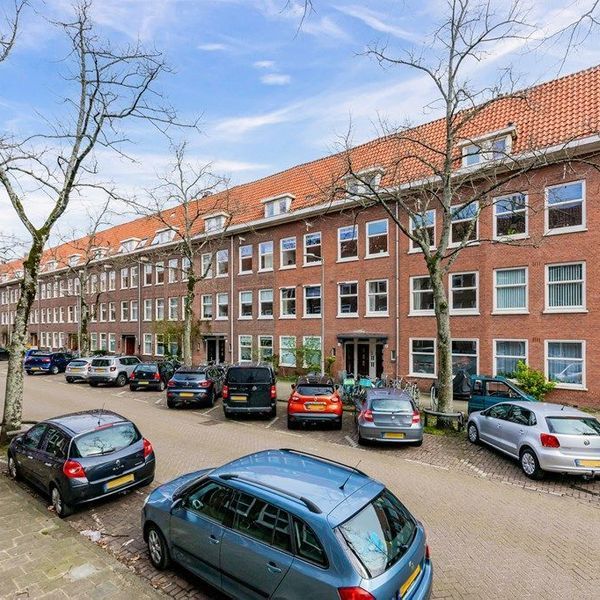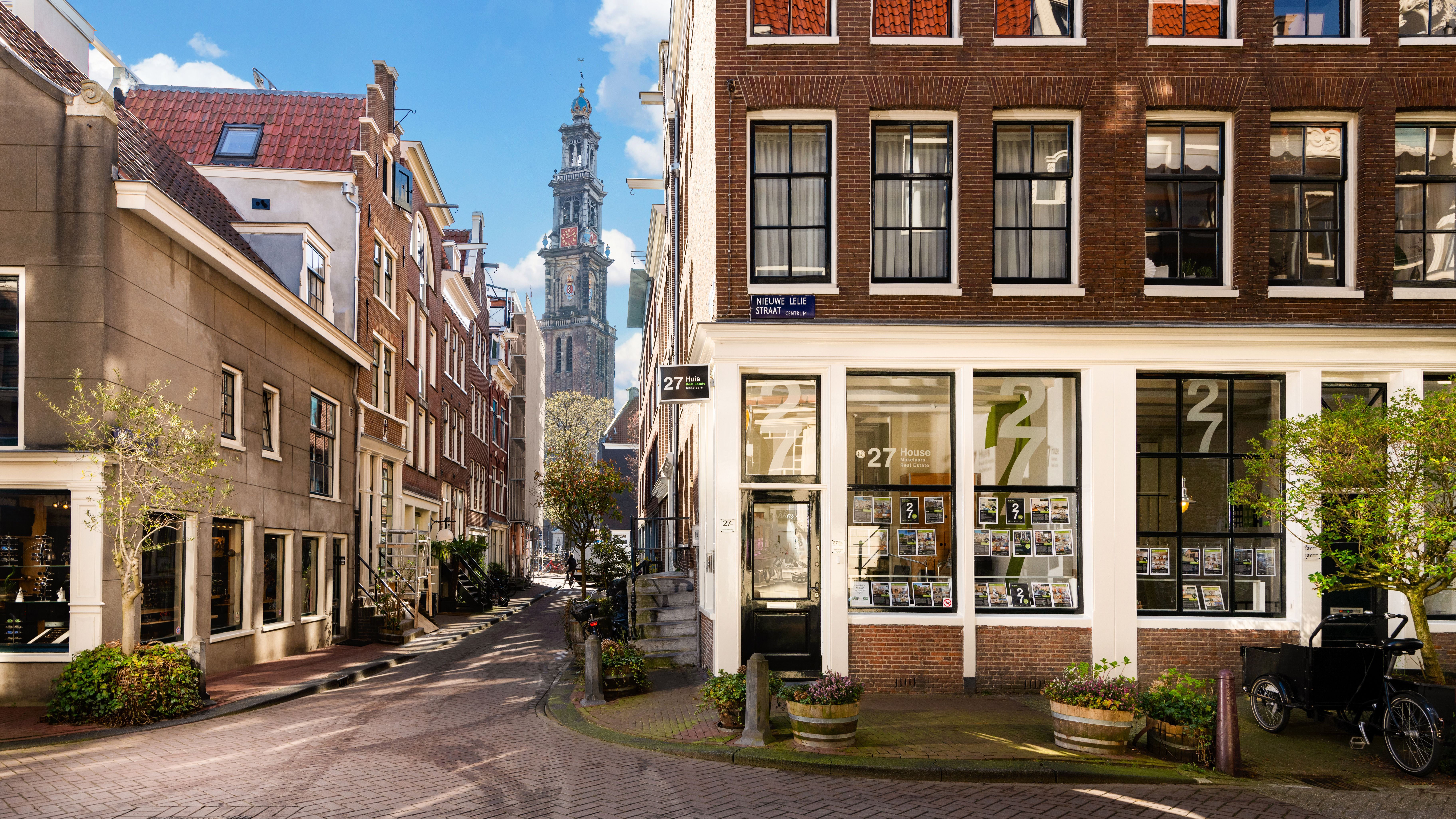Helping you
Recht Boomssloot 47 A


Description
Exceptionally charming and completely renovated two-bedroom apartment of approx. 88m² on Recht Boomssloot, with a spectacular canal view of Krom Boomssloot, in a quiet yet very well-connected area around the corner from Nieuwmarkt and Central Station. The house was fully renovated by the owners in 2022 using the highest quality materials and impeccable attention to every detail, including brand new plumbing and electrics.
Upon entering the apartment on the 2nd floor, the stylish atmosphere of the house is noticeable immediately. The beautiful contemporary herringbone floor contrasts harmoniously with the authentic wood beam ceiling and exposed brick wall, features of the building that have been preserved and integrated into the modern design, creating a serene and peaceful vibe. The large feature windows on the front of the house provide plenty of natural light and at the same time offer an unmatchable view over the canals. There are plenty of dimmable recessed ceiling spotlights throughout the house with different zoning, allowing the perfect atmosphere to be created for any occasion. Phillips Hue lighting can also be found in the bathroom and walk-in closet.
The light grey Snaidero kitchen (100% made in Italy) with brass hardware from Officine Gullo is equipped with various energy-efficient appliances, including an induction Bora stove, a dishwasher, fridge/freezer combo, and a Liebherr dual-zone climate wine fridge. The galley kitchen is efficiently laid out, with a wooden breakfast bar, ample storage, and a multiple-use pantry room completed with a state-of-the-art steel and glass sliding door. Around the corner there is a fully equipped open concept laundry room with a washer, dryer, and plenty of additional storage.
The bathroom is just as beautifully made as the kitchen, with imported Tuscan cotto tiles, beton ciré wall finish, and all brass hardware from Meir. It has a walk-in shower, a stylish freestanding bathtub, a designer washbasin from NIC Design, and a custom-built massif oak cabinet. Electric underfloor heating allows the cotto tiles to be the perfect temperature year-round.
The master bedroom, found at the rear of the home, is efficiently laid out with a walk-in closet and built-in cabinets. There is also a second bedroom that doubles as an office space. Both back rooms face out onto a very quiet back alley which provides the ideal environment for a peaceful night of rest.
Recht Boomssloot is located in the sought-after Lastage area in the center of Amsterdam, a hidden treasure of a neighborhood that, despite being so central, is incredibly quiet and serene. The direct vicinity offers many shops, boutiques, grocery stores, museums, restaurants, and cafés all within walking and cycling distance. Its position relative to the IJ Tunnel, the Piet Hein Tunnel, and the Coen Tunnel is very favorable and you can be on the motorway network within a few minutes. The Nieuwmarkt metro station is a 3-minute walk and Amsterdam Central Station is an 8-minute walk from the apartment.
Features:
• Total residential area approx. 88m2 (in accordance with NEN2580);
• Complete, high-end renovation in 2022;
• Complete building overhaul, including foundation check in 1996;
• National monument;
• Two bedrooms;
• French balconies, front and rear;
• Very well insulated;
• Freehold land, so no leasehold;
• Financially healthy and active VvE;
• Service charges VvE € 50,- per month.
The data and dimensions on the maps and in the brochure are indicative. Although the information has been carefully composed it is not excluded that some information about time is outdated or no longer correct. The information listed on the maps and in the brochure can therefore in no way be legally binding. 27 House Real Estate accepts no liability for incorrect or incomplete real estate information or for any damages as a result of your visit to our website or other websites that are accessible through links from the website of 27 House Real Estate. 27 House Real Estate accepts no liability for any external parties.
The living surface is measured in accordance with the NEN2580 measurement instructions. The NEN2580 measurement instructions are intended to apply a more consistent and unambiguous way of measuring for giving an indication of the surface of use but does not completely exclude differences in measurement outcomes, for example due to differences in interpretation, rounding or limitations when measuring. All specified sizes and surfaces are therefore indicative.
Prospective buyers are expressly invited to do the following: to measure the surface and/or to look at the possibilities of giving your own desired interpretation to the property dimensions and/or hire your own professional company to take measurements. The selling party can give no guarantees on the measurement report.
Upon entering the apartment on the 2nd floor, the stylish atmosphere of the house is noticeable immediately. The beautiful contemporary herringbone floor contrasts harmoniously with the authentic wood beam ceiling and exposed brick wall, features of the building that have been preserved and integrated into the modern design, creating a serene and peaceful vibe. The large feature windows on the front of the house provide plenty of natural light and at the same time offer an unmatchable view over the canals. There are plenty of dimmable recessed ceiling spotlights throughout the house with different zoning, allowing the perfect atmosphere to be created for any occasion. Phillips Hue lighting can also be found in the bathroom and walk-in closet.
The light grey Snaidero kitchen (100% made in Italy) with brass hardware from Officine Gullo is equipped with various energy-efficient appliances, including an induction Bora stove, a dishwasher, fridge/freezer combo, and a Liebherr dual-zone climate wine fridge. The galley kitchen is efficiently laid out, with a wooden breakfast bar, ample storage, and a multiple-use pantry room completed with a state-of-the-art steel and glass sliding door. Around the corner there is a fully equipped open concept laundry room with a washer, dryer, and plenty of additional storage.
The bathroom is just as beautifully made as the kitchen, with imported Tuscan cotto tiles, beton ciré wall finish, and all brass hardware from Meir. It has a walk-in shower, a stylish freestanding bathtub, a designer washbasin from NIC Design, and a custom-built massif oak cabinet. Electric underfloor heating allows the cotto tiles to be the perfect temperature year-round.
The master bedroom, found at the rear of the home, is efficiently laid out with a walk-in closet and built-in cabinets. There is also a second bedroom that doubles as an office space. Both back rooms face out onto a very quiet back alley which provides the ideal environment for a peaceful night of rest.
Recht Boomssloot is located in the sought-after Lastage area in the center of Amsterdam, a hidden treasure of a neighborhood that, despite being so central, is incredibly quiet and serene. The direct vicinity offers many shops, boutiques, grocery stores, museums, restaurants, and cafés all within walking and cycling distance. Its position relative to the IJ Tunnel, the Piet Hein Tunnel, and the Coen Tunnel is very favorable and you can be on the motorway network within a few minutes. The Nieuwmarkt metro station is a 3-minute walk and Amsterdam Central Station is an 8-minute walk from the apartment.
Features:
• Total residential area approx. 88m2 (in accordance with NEN2580);
• Complete, high-end renovation in 2022;
• Complete building overhaul, including foundation check in 1996;
• National monument;
• Two bedrooms;
• French balconies, front and rear;
• Very well insulated;
• Freehold land, so no leasehold;
• Financially healthy and active VvE;
• Service charges VvE € 50,- per month.
The data and dimensions on the maps and in the brochure are indicative. Although the information has been carefully composed it is not excluded that some information about time is outdated or no longer correct. The information listed on the maps and in the brochure can therefore in no way be legally binding. 27 House Real Estate accepts no liability for incorrect or incomplete real estate information or for any damages as a result of your visit to our website or other websites that are accessible through links from the website of 27 House Real Estate. 27 House Real Estate accepts no liability for any external parties.
The living surface is measured in accordance with the NEN2580 measurement instructions. The NEN2580 measurement instructions are intended to apply a more consistent and unambiguous way of measuring for giving an indication of the surface of use but does not completely exclude differences in measurement outcomes, for example due to differences in interpretation, rounding or limitations when measuring. All specified sizes and surfaces are therefore indicative.
Prospective buyers are expressly invited to do the following: to measure the surface and/or to look at the possibilities of giving your own desired interpretation to the property dimensions and/or hire your own professional company to take measurements. The selling party can give no guarantees on the measurement report.
€ 725.000 k.k.
Description
Details
- Status
- Sold
- Acceptance
- In consultation
- Address
- Recht Boomssloot 47 A
- Zipcode
- 1011 CT
- City
- Amsterdam
Acceptance
Build
- Apartment type
- Upper floor apartment, Apartment
- Build type
- Existing
- Build year
- BEFORE_1906
- Maintenance inside
- Excellent
- Maintenance outside
- Excellent
Surface and volume
- Living surface
- ca. 88m²
- Volume
- ca. 243m³
Layout
- Rooms
- 3
- Bedrooms
- 2
- Number of floors
- 1
Exterior areas
- Location
- Near quiet road, In town center, Near waterway
Location
[
{
"address": "Recht Boomssloot 47 A",
"zipCode": "1011 CT",
"city": "Amsterdam"
}
]
Related listings
Let's talk!
We’d love to meet and answer your questions. Please leave your details and we’ll get in touch within one business day.
 English
English
 Nederlands
Nederlands
































