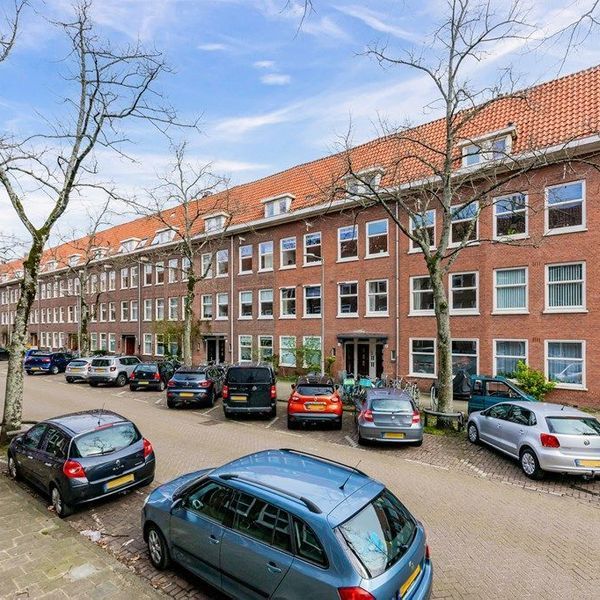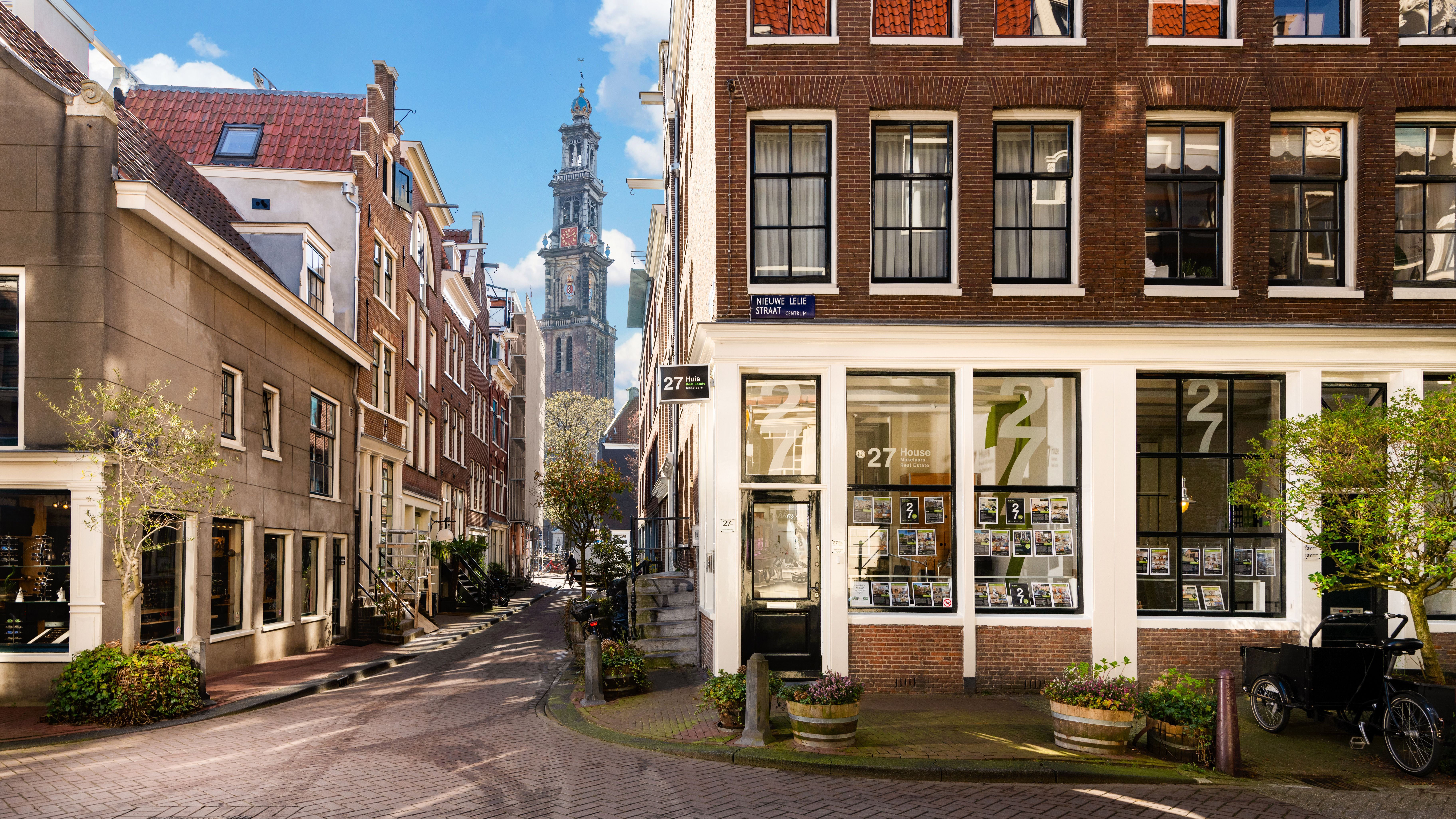Helping you
Tugelaweg 44 E


Description
Modern and bright, 2-bedroom apartment with LIFT, large roof terrace, 'A' Energy Label, storage and bike room, all in a prime location in Amsterdam East, close to the Oosterpark and offering everything you need for a wonderfully stylish city life.
Layout:
Stairs or LIFT up to the apartment on the top floor.
Enter the apartment into the nicely maintained foyer from which you can reach the bright, cozy bedroom, which has a handy built-in cupboard and sufficient storage space. Through the hall you also enter the large, beautiful second bedroom, which has a lovely high ceiling making it feel even more spacious.
At the end of the hall is the large, attractive living room, which has a cozy seating area and a large window and skylight drenching the room in light. Adjacent to the living room is the modern kitchen, which is equipped with a dishwasher, refrigerator, freezer, combination microwave and a 4-burner gas stove. Furthermore, adjacent to the cook’s kitchen, there is a cozy sitting area with plenty of room for the dining table.
The luxurious bathroom, which you enter via the hall, has a stately bath, separate shower and a double sink and mechanical ventilation. There is a separate, comfortable toilet in the hall, with a sink and mechanical ventilation as well.
There is also a practical storage room where you have ample and valuable space for your belongings. You will also find a separate laundry room for the washing machine and dryer and central heating, with room for storage shelves. Both areas can be reached via the hall.
The captivating roof terrace can be reached via a staircase from the hall, and is wonderful for having a quiet drink in the sun.
Location:
Everything you are looking for is within walking distance from this location including welcoming cafes, bars and a great diversity of restaurants and shops. Oostpoort shopping center is within walking distance. You can easily reach the green Oosterpark and the lovely Park Frankendael to work out, relax or just to get a breath of fresh air. There are several tram lines within a few minutes' walking distance, and you can also reach Muiderpoort train station in no time. Furthermore, you can easily reach the A10 ring road by car.
Details:
-Modern apartment;
-Living area: approx. 86m2;
-Roof terrace available: approx. 33,5m2;
-Energy label A;
-Year of construction 2015;
-Lift;
-Parking through a permit system or on public land;
-Active VvE, professionally managed by Ymere;
-Monthly service costs: €161.02;
-Located on leasehold land, owned by the municipality of Amsterdam, the leasehold has been PAID OFF until 31 May 2063, after that it was converted under the favorable conditions to perpetual leasehold. Amount as of 2024: €1312,83, this will be indexed annually until 2063;
-CV Boiler Combi compact HR ECO 30 years 2014;
-Bicycle storage room on the ground floor;
-Delivery from January 2025.
-Fixed Notary - Hartman LMH
Have you always dreamed of a wonderful apartment in one of the most desirable neighborhoods of Amsterdam East? Don't miss this unique opportunity and make an appointment for a viewing!
The data and dimensions on the maps and in the brochure are indicative. Although the information has been carefully composed it is not excluded that some information about time is outdated or no longer correct. The information listed on the maps and in the brochure can therefore in no way be legally binding. 27 House Real Estate accepts no liability for incorrect or incomplete real estate information or for any damages as a result of your visit to our website or other websites that are accessible through links from the website of 27 House Real Estate. 27 House Real Estate accepts no liability for any external parties.
The living surface is measured in accordance with the NEN2580 measurement instructions. The NEN2580 measurement instructions are intended to apply a more consistent and unambiguous way of measuring for giving an indication of the surface of use but does not completely exclude differences in measurement outcomes, for example due to differences in interpretation, rounding or limitations when measuring. All specified sizes and surfaces are therefore indicative.
Prospective buyers are expressly invited to do the following: to measure the surface and/or to look at the possibilities of giving your own desired interpretation to the property dimensions and/or hire your own professional company to take measurements. The selling party can give no guarantees on the measurement report.
Layout:
Stairs or LIFT up to the apartment on the top floor.
Enter the apartment into the nicely maintained foyer from which you can reach the bright, cozy bedroom, which has a handy built-in cupboard and sufficient storage space. Through the hall you also enter the large, beautiful second bedroom, which has a lovely high ceiling making it feel even more spacious.
At the end of the hall is the large, attractive living room, which has a cozy seating area and a large window and skylight drenching the room in light. Adjacent to the living room is the modern kitchen, which is equipped with a dishwasher, refrigerator, freezer, combination microwave and a 4-burner gas stove. Furthermore, adjacent to the cook’s kitchen, there is a cozy sitting area with plenty of room for the dining table.
The luxurious bathroom, which you enter via the hall, has a stately bath, separate shower and a double sink and mechanical ventilation. There is a separate, comfortable toilet in the hall, with a sink and mechanical ventilation as well.
There is also a practical storage room where you have ample and valuable space for your belongings. You will also find a separate laundry room for the washing machine and dryer and central heating, with room for storage shelves. Both areas can be reached via the hall.
The captivating roof terrace can be reached via a staircase from the hall, and is wonderful for having a quiet drink in the sun.
Location:
Everything you are looking for is within walking distance from this location including welcoming cafes, bars and a great diversity of restaurants and shops. Oostpoort shopping center is within walking distance. You can easily reach the green Oosterpark and the lovely Park Frankendael to work out, relax or just to get a breath of fresh air. There are several tram lines within a few minutes' walking distance, and you can also reach Muiderpoort train station in no time. Furthermore, you can easily reach the A10 ring road by car.
Details:
-Modern apartment;
-Living area: approx. 86m2;
-Roof terrace available: approx. 33,5m2;
-Energy label A;
-Year of construction 2015;
-Lift;
-Parking through a permit system or on public land;
-Active VvE, professionally managed by Ymere;
-Monthly service costs: €161.02;
-Located on leasehold land, owned by the municipality of Amsterdam, the leasehold has been PAID OFF until 31 May 2063, after that it was converted under the favorable conditions to perpetual leasehold. Amount as of 2024: €1312,83, this will be indexed annually until 2063;
-CV Boiler Combi compact HR ECO 30 years 2014;
-Bicycle storage room on the ground floor;
-Delivery from January 2025.
-Fixed Notary - Hartman LMH
Have you always dreamed of a wonderful apartment in one of the most desirable neighborhoods of Amsterdam East? Don't miss this unique opportunity and make an appointment for a viewing!
The data and dimensions on the maps and in the brochure are indicative. Although the information has been carefully composed it is not excluded that some information about time is outdated or no longer correct. The information listed on the maps and in the brochure can therefore in no way be legally binding. 27 House Real Estate accepts no liability for incorrect or incomplete real estate information or for any damages as a result of your visit to our website or other websites that are accessible through links from the website of 27 House Real Estate. 27 House Real Estate accepts no liability for any external parties.
The living surface is measured in accordance with the NEN2580 measurement instructions. The NEN2580 measurement instructions are intended to apply a more consistent and unambiguous way of measuring for giving an indication of the surface of use but does not completely exclude differences in measurement outcomes, for example due to differences in interpretation, rounding or limitations when measuring. All specified sizes and surfaces are therefore indicative.
Prospective buyers are expressly invited to do the following: to measure the surface and/or to look at the possibilities of giving your own desired interpretation to the property dimensions and/or hire your own professional company to take measurements. The selling party can give no guarantees on the measurement report.
€ 699.000 k.k.
Description
Details
- Asking price
- € 699.000 k.k.
- Status
- Available
- Acceptance
- In consultation
- Address
- Tugelaweg 44 E
- Zipcode
- 1092 VH
- City
- Amsterdam
Acceptance
Build
- Apartment type
- Upper floor apartment, Apartment
- Build type
- Existing
- Build year
- 2015
- Maintenance inside
- Good
- Maintenance outside
- Good
Surface and volume
- Living surface
- ca. 86m²
- Plot surface
- ca. 97m²
- Volume
- ca. 284m³
Layout
- Rooms
- 3
- Bedrooms
- 2
- Number of floors
- 1
Energy
- Energy label
- A
Exterior areas
- Location
- Near park, In residental area
Location
[
{
"address": "Tugelaweg 44 E",
"zipCode": "1092 VH",
"city": "Amsterdam"
}
]
Related listings
Let's talk!
We’d love to meet and answer your questions. Please leave your details and we’ll get in touch within one business day.
 English
English
 Nederlands
Nederlands
































